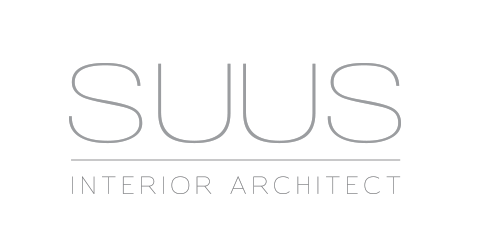How do we
work and what do we offer
PROJECT CREATION
The first phase of the project is the initial conversation. It aims to collect information about the future project and determining the terms of cooperation. These findings are guidelines for developing design concepts and precise service pricing. The full service is characterized by division into individual stages, which can be ordered as separate parts. The concept of the project is based on the technical documentation provided by the Investor and information on the future interior.The first stage
Includes documentation regarding the designed rooms and includes:
- measurement
- developing room functions
- design of the arrangement of electrical points for the selected function
- arrangement of hydraulic elements
- point distribution design for fireplace and ventilation installations, central vacuum cleaner,
- sound equipment, air conditioning
The second stage
Includes more advanced documentation from step 1
1. Computer visualization of interiors
2. Technical drawings
- horizontal views
- vertical views
- designs of drywall elements
- custom-made furniture design
- designs of permanent building components and finishing details
- colors
3. Specification of equipment and materials used in the project
- bathroom equipment
- lighting specification
- door specification
- floor specification
- coloring
- curtains and accessories
Supervision
Author’s supervision consists in controlling and giving instructions regarding the compliance of works with the project from the beginning of cooperation until the end of works at the construction site. The scope of equipment is agreed individually with the Investor. It involves regular visits and buoys in constant contact with the crew and the investor.




